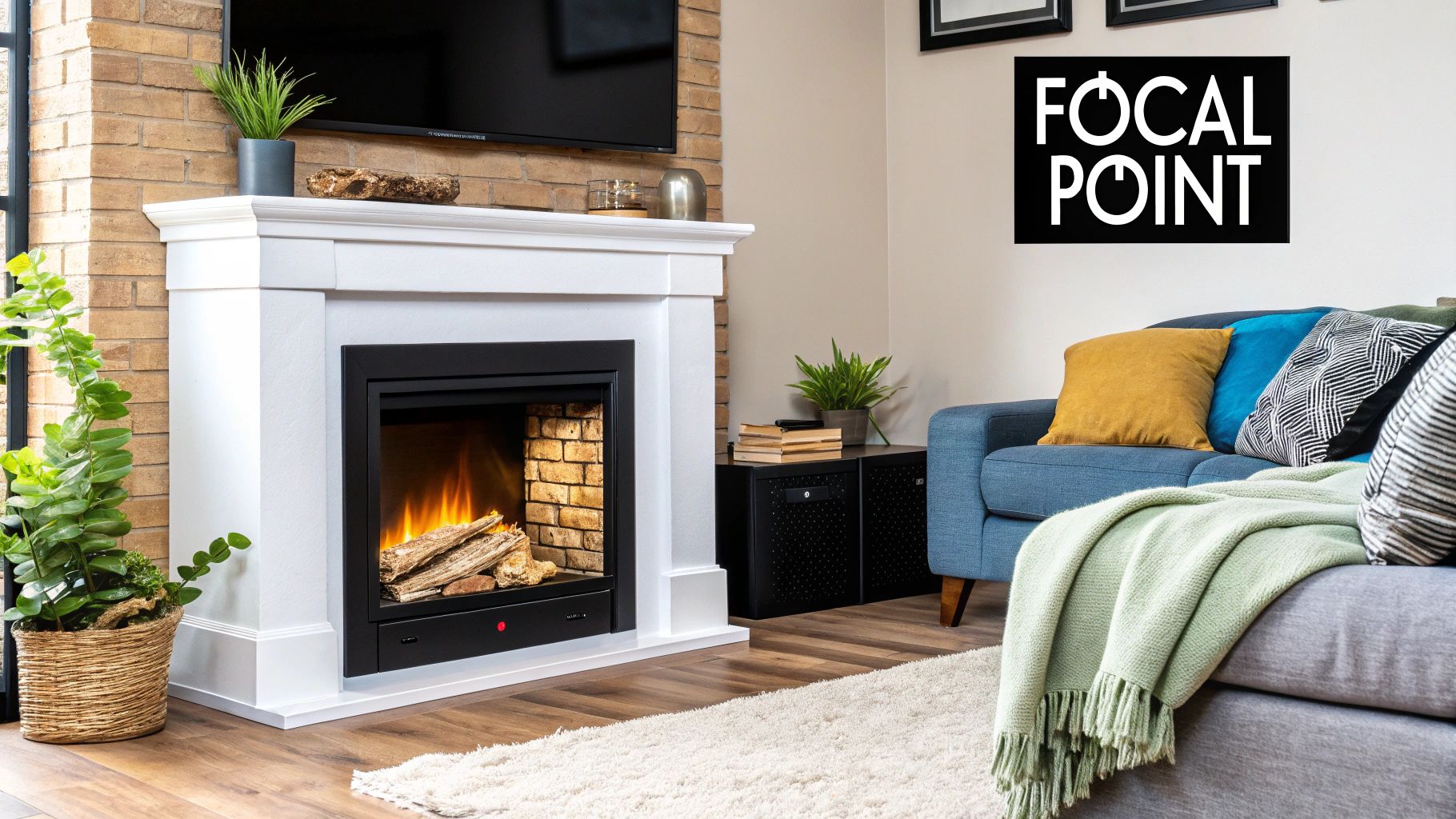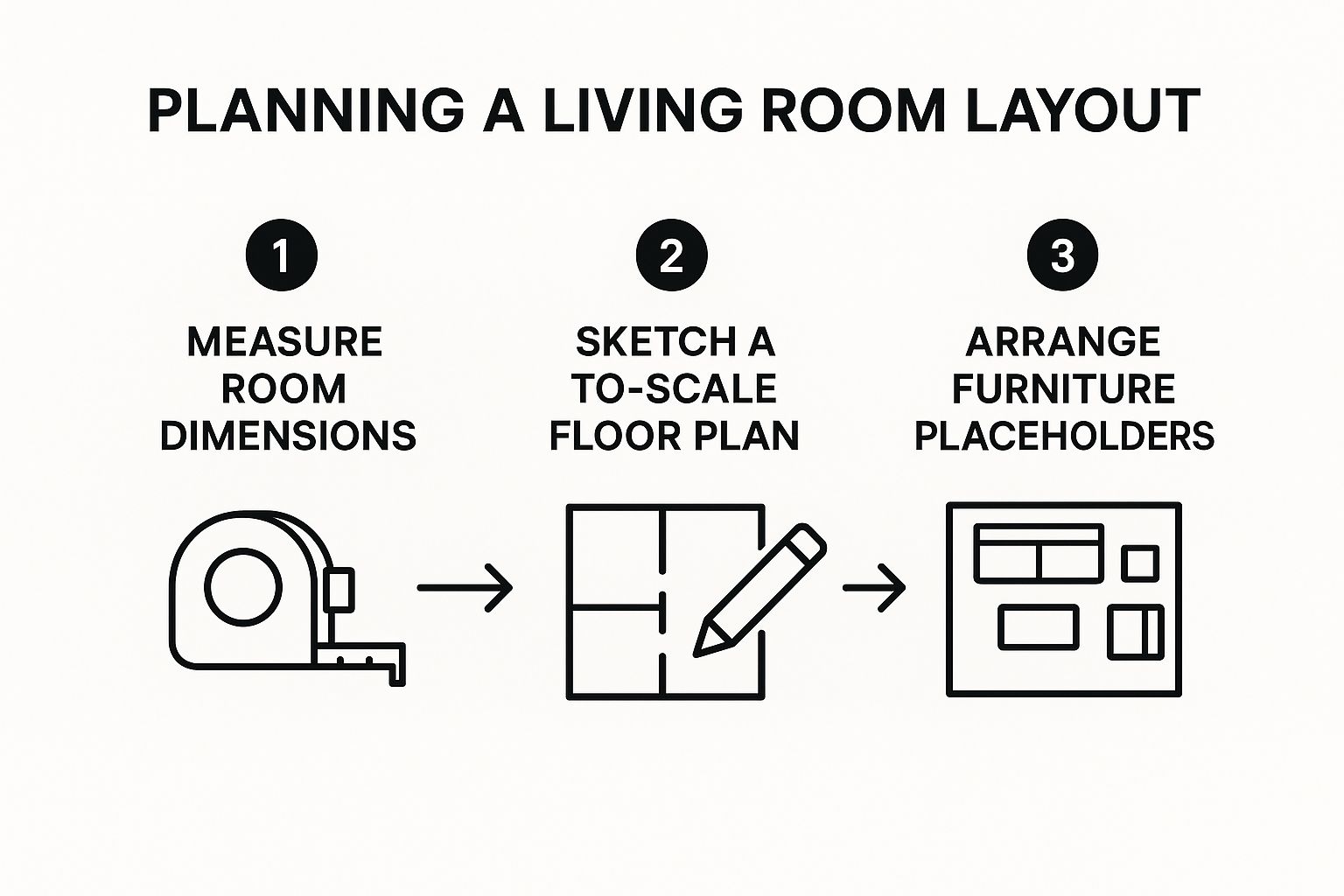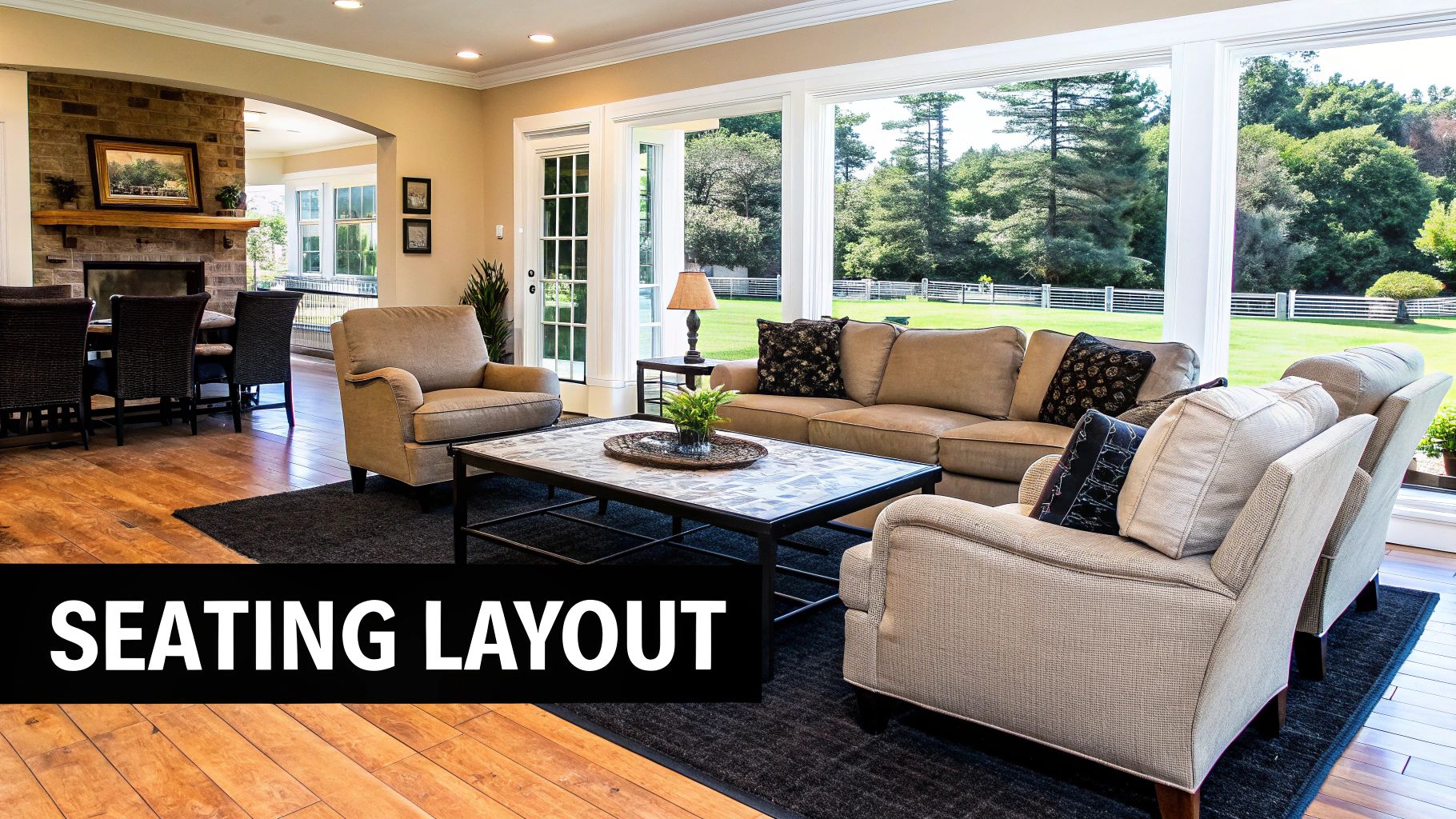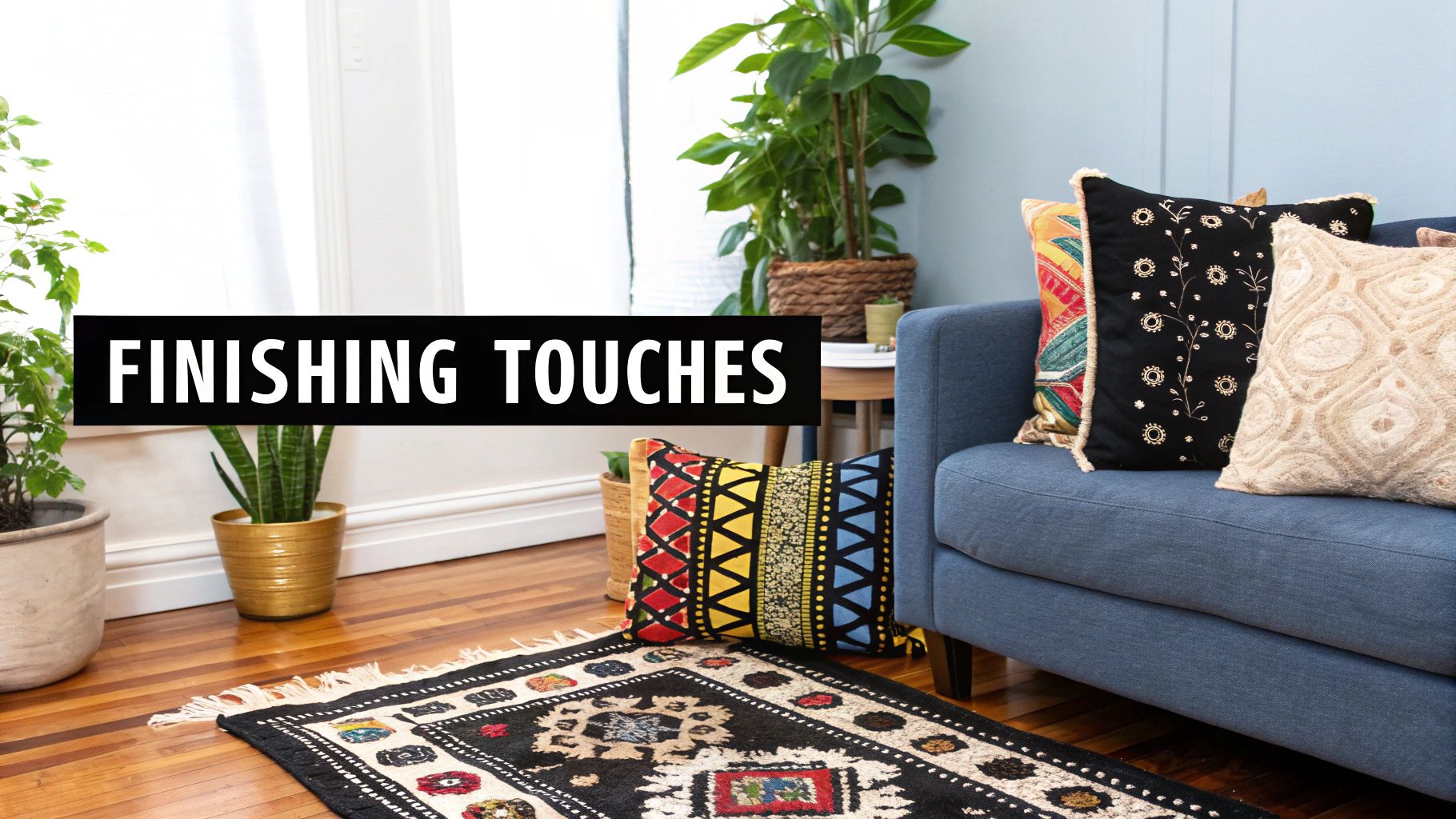
How to Arrange Living Room Furniture: Tips from the Pros
Share
Arranging your living room furniture well is less about interior design rules and more about creating a space that just works. It all starts with a little planning—figuring out what you want the room to do, finding its natural center of gravity, and making sure you can walk through it without tripping. This is how you transform a room from a simple collection of furniture into a place that feels balanced, intentional, and inviting.
Setting the Stage for Your Living Room Layout
Before you start pushing furniture around, take a step back. The best layouts are born from understanding how you actually live in the space. The real secret to arranging furniture is figuring out the room's main job first.
Is this where the family piles in for movie nights? Or is it a more formal spot for hosting friends? Maybe it’s a hardworking, multi-purpose room for everything from homework to relaxing. Nailing down its primary function is the first step and will guide every other decision.
Identify Your Room's Natural Focal Point
Every well-designed room has a focal point—something that naturally draws your eye and anchors the space. Your first task is to find it and build your arrangement around it. Often, it's an architectural feature like a beautiful fireplace, a large window with a killer view, or even a wall of built-in shelving.
Don't have an obvious one? No problem. You can create your own. A stunning piece of oversized art or a sleek media console can easily step into that role. Once you’ve crowned your focal point, you'll know exactly where to aim your main seating, like the sofa.
Map Out Clear Traffic Flow
Think about how you and your family move through the room. You need to create clear, easy-to-navigate pathways so no one is shimmying past the coffee table or squeezing between chairs. A good guideline is to leave at least 30 to 36 inches for main walkways.
Trace the paths from one doorway to another. How do you get from the hall to the sofa? Visualizing these traffic patterns and keeping them clear is the key to a layout that feels open and effortless, not like an obstacle course.
A well-planned living room respects the flow of movement. The goal is to create a space that guides people through it effortlessly, making it feel both welcoming and easy to navigate.
Work With Existing Features
Finally, take a quick inventory of the things you can’t change. Note the location of windows, doors, electrical outlets, and any other built-in quirks. You're not going to move a doorway, so your layout has to work with it, not against it. It's a classic mistake to place a beautiful armchair somewhere it blocks the path to the patio, but it's one you can easily avoid.
The idea is to make your furniture feel like it belongs there. A great way to pull everything together is by anchoring your main seating group with the right-sized rug. It defines the conversational area and makes the whole setup feel cohesive. You can explore a wide variety of area rugs to find the perfect foundation for your layout.
This push for smarter, more stylish living spaces is a big deal right now. In fact, the global living room furniture market hit around USD 200 billion in 2023 and is expected to climb to nearly USD 320 billion by 2032 as more people look for functional, adaptable furniture. You can read more about the global furniture market trends on Statista.
Planning Your Space with Confidence

Before you even think about moving a single piece of furniture, grab a tape measure. Seriously. Guessing is the fastest way to end up with a room that feels "off," or worse, a beautiful new sofa that won't even fit through the door. A little bit of planning upfront saves a ton of frustration and heavy lifting later.
Start by getting the lay of the land. Measure the room’s main dimensions—its length and width—and then jot down the location and size of every fixed feature. This includes your windows, doorways, fireplace, and any built-in shelving. Once you have a map of the room itself, turn your attention to the furniture. Measure the width, depth, and height of every single piece you intend to use.
Now you can start playing with the layout without breaking a sweat. You can go old-school with graph paper, sketching your room to scale and using little paper cutouts to represent your furniture. Or, if you prefer a digital approach, there are plenty of free online room planner tools that let you build a virtual model of your space. Either way, this step is your secret weapon for avoiding buyer's remorse and layout headaches.
Mastering Scale and Proportion
This is where the magic really happens. Getting the scale and proportion right is what makes a room feel cohesive and comfortable, rather than cluttered or empty. Scale is about how your furniture pieces relate to each other in size, while proportion is how they fit within the overall room.
Think about it this way: a huge, overstuffed sectional might look incredible in a giant showroom, but it will absolutely swallow a small living room, making it feel cramped and unbalanced. The goal is harmony. A delicate armchair with spindly legs will look lost and out of place next to a heavy, low-slung sofa. A tiny coffee table will just feel wrong in front of a grand, three-seater couch. Your floor plan is the perfect sandbox to experiment with these relationships before you commit.
The most important aspect is determining what layout works for you. Consider scale, proportions, traffic flow, and balance to create a space that’s not just beautiful but also practical for your daily life.
Essential Spacing Rules for a Functional Layout
Arranging furniture isn't just about where things go; it's about the empty space you leave between them. These aren't rigid laws, but they are time-tested guidelines that designers use to make a room flow naturally and feel intuitive to live in.
Keep these key measurements in your back pocket for a comfortable, functional space:
- Sofa to Coffee Table: You'll want 16 to 18 inches between them. This is the sweet spot—close enough to set down a drink without leaning over, but with enough room to walk past.
- Seating Distance: For easy conversation, place chairs and sofas no closer than 3.5 feet and no farther than 10 feet apart. Any closer feels crowded; any farther and you'll have to shout.
- Rug Placement: A well-placed rug anchors the entire seating area. The golden rule is to make sure at least the front legs of your sofa and any surrounding chairs are sitting on the rug. This pulls everything together visually.
Placing Your Main Furniture Pieces
Alright, with your floor plan sketched out, it's time for the fun part: bringing your room to life. When you're figuring out how to arrange living room furniture, always start with the big stuff. Your sofa is the star of the show, the anchor that everything else revolves around.
Your first move? Position that sofa in relation to the focal point you picked out earlier. If you’ve got a gorgeous fireplace, having the sofa face it creates an instantly cozy, classic vibe. For a room built for movie nights, pointing the sofa toward the media center just makes sense.
And here's a pro tip: don't automatically shove your sofa against the wall. Pulling it forward, even just a few inches, creates a bit of breathing room. It's a simple trick that makes the entire space feel bigger and more intentionally designed.
Creating Cohesive Seating Groups
Once your sofa has found its home, the next step is to build out a comfortable, conversational area around it. This is where you bring in armchairs, loveseats, or any other secondary seating. The aim is to arrange them in a way that feels welcoming and makes it easy for people to chat without having to raise their voices.
Thinking about a layout that works for you is much easier when you have a few classic arrangements in mind.
To help you visualize what might work best, here’s a quick rundown of some tried-and-true layouts.
Common Living Room Layouts at a Glance
| Layout Style | Best For | Key Tip |
|---|---|---|
| The U-Shape | Larger rooms designed for conversation. | A sofa with two armchairs facing each other creates an intimate, enclosed setting. |
| The L-Shape | Corner spaces or creating an open-concept feel. | A sofa and another seating piece (like a loveseat) at a right angle define the space without closing it off. |
| Symmetrical Face-Off | Long, narrow rooms or formal living areas. | Placing two sofas or a sofa and two chairs directly across from each other creates elegant balance. |
These are just starting points, of course. Feel free to adapt them to fit the unique quirks of your own space.
Your primary seating area should feel like its own distinct zone. An area rug is your best friend here. Make sure at least the front legs of all your main seating pieces are on the rug—it visually ties everything together beautifully.
Adapting to Modern Living Spaces
Let's be real: homes, especially in cities, aren't getting any bigger. This has completely changed how we think about furniture. There’s a huge move toward pieces that are adaptable and can make every square inch count.
The data backs this up. In the United States, demand for space-saving and modular furniture shot up by about 15% last year alone. It’s a shift driven by people living in smaller spaces where flexibility is everything. The U.S. market for modular furniture, which includes all those cool, reconfigurable pieces, was valued at a whopping USD 15.4 billion in 2023. You can see more on the growing modular furniture market on Straits Research.
This simple infographic breaks down the process of planning your room's layout before you start moving heavy furniture around.

Following this measure-sketch-arrange method ensures your key pieces will actually fit where you want them to. It all starts with that foundational piece, and you can explore a curated collection of sofas perfect for any layout to find one that fits both your scale and your style. Taking a few minutes to plan removes all the guesswork and sets you up for a room you'll love.
Weaving in Your Tables and Storage
Once your main seating is in place, you've essentially created the heart of the room. Now it's time to bring in the supporting cast—the tables and storage that make the space truly functional. This isn't just about filling gaps; it's about adding practical surfaces that simplify daily life without adding clutter.
Your first move is almost always the coffee table. This piece does more than just hold your drink and the remote; it's the anchor for your entire conversational area. A classic mistake I see all the time is placing it too far away, turning it into a pretty but useless island in the middle of the room.
Finding the Sweet Spot for Surfaces
To get that coffee table placement just right, aim for 16 to 18 inches between its edge and the front of your sofa. There's a reason this is the go-to measurement for designers: it’s close enough to comfortably set down a mug, but still leaves plenty of legroom.
Next up, let's talk side tables. These are the unsung heroes of a well-designed living room, giving every seat a convenient spot for a lamp, a book, or a drink. The goal is to make every seat feel like the best one in the house. As a rule of thumb, place them just a couple of inches from the arm of a chair or sofa. Height-wise, you want them to be about the same height as the armrest, or just slightly below, for a clean line and easy reach.
Think about versatility as you choose these pieces. A coffee table with a lower shelf or a set of nesting side tables can be a game-changer. They offer incredible flexibility, which is a lifesaver in smaller living rooms where every square inch matters.
This need for adaptable furniture is huge right now. In fact, consumer studies show that around 65% of homeowners are actively seeking out multifunctional pieces for their living rooms. This is especially true in cities where smart, flexible furniture is more of a necessity than a nice-to-have. You can find more data on the rise of modular furniture on GM Insights.
Integrating Smart Storage Solutions
Beyond tables, every living room needs clever storage to keep things from feeling chaotic. This is where pieces like console tables, media units, and bookcases come into play. The best approach is to place these larger items against the walls, which keeps your main walkways open and uncluttered.
Here's a pro tip: a console table tucked behind a "floating" sofa (one that isn't pushed up against a wall) is a fantastic way to add both surface area and visual appeal. It’s the perfect home for a pair of lamps to create some nice ambient light or for a few decorative objects that show off your personality.
In the same way, bookcases or media centers should be positioned to support your focal point, not compete with it. By thoughtfully layering in these functional elements, you're doing more than just arranging furniture—you're turning a simple seating group into a livable, organized, and inviting space.
Bringing Your Room to Life with Decor

Okay, your main furniture is in place. You’ve nailed the layout and the flow. Now for the fun part: adding the layers that make a room feel like home. This is where you get to inject your personality, and it all starts with one of the most overlooked but crucial elements—lighting.
Flipping on a single, harsh overhead light just won't cut it. To create a truly inviting atmosphere, you need to think in layers. Layered lighting combines different light sources to build a mood that’s flexible. It can be bright and energetic for a daytime get-together or soft and cozy for a quiet evening.
For a well-rounded living room, you’ll want a mix of these three:
- Ambient Light: This is your room’s main source of light, the foundation. Think recessed lighting, a chandelier, or a flush-mount fixture.
- Task Light: This is targeted light for doing things. A floor lamp angled over your favorite reading chair or a small table lamp on a side table are perfect examples.
- Accent Light: This is the magic layer. It’s all about creating drama and drawing attention to the things you love, like a piece of art, a cool architectural detail, or a beautiful plant.
Grounding the Space with Rugs and Textiles
An area rug does so much more than just add a splash of color. It’s the single best tool for defining a space and anchoring your furniture. Without one, your sofa and chairs can look like they’re just floating aimlessly. A good rug pulls everything together into a cohesive, intentional grouping.
When it comes to size, my best advice is to go bigger than you initially think you need. Seriously. The front legs of your sofa and any armchairs should, at a bare minimum, sit on the rug. This simple trick visually connects all the pieces and creates a unified zone that feels complete.
With the rug down, you can start layering in softness and texture.
Curtains are a game-changer; they can soften a room instantly. Throw blankets add that cozy, touchable element, while pillows are the perfect way to tie your color palette together and add a final, polished feel.
For a look that feels put-together, choose textiles that play well with each other. A curated collection of https://fluenttrends.com/collections/accent-pillows can be a great way to inject personality and tie the whole room together with a pop of color or an interesting pattern.
Adding Personality with Final Touches
This is the last, and maybe most important, piece of the puzzle. The art, plants, and personal objects you choose are what truly make the space yours.
When you're hanging art, a great rule of thumb is to hang it at eye level. For most people, that means the center of the artwork should be about 57 to 60 inches from the floor. This prevents that awkward feeling of art being too high or too low.
And please, don't forget the power of greenery! Plants literally bring life into a space. A tall fiddle-leaf fig can do wonders for a lonely corner, and a small cluster of succulents can add a little something special to a coffee table or bookshelf. These are the final brushstrokes that complete your masterpiece.
Common Living Room Layout Questions

Even the most carefully crafted plan can hit a snag when you start moving furniture around. It's completely normal to feel like you're solving a puzzle where the pieces just won't cooperate. Think of this section as your troubleshooting guide, packed with answers to the most common questions that pop up.
Let's get into the real-world challenges people face, from wrestling with awkward room shapes to making a space feel cozy without being cramped.
How Do I Handle a Long and Narrow Room?
Ah, the classic long, narrow living room. It’s one of the trickiest layouts out there. The first instinct for many is to push all the furniture against the long walls, but that creates a "bowling alley" effect that feels sterile and uninviting. The real secret is to break the room into distinct, functional zones.
Instead of one giant seating arrangement, try creating a couple of smaller ones. You could set up a main conversation area at one end with your sofa and chairs, then dedicate the other end to a quiet reading nook or a compact workspace. A couple of well-placed area rugs are perfect for visually defining these separate spaces.
This strategy completely disrupts that long, straight sightline, making the room feel far more balanced and intentional. It’s a simple but effective way to give every square foot a clear purpose.
What If My Living Room Has Multiple Doors?
A room with too many doors can feel more like a transit hub than a relaxing living space, turning furniture placement into a logistical nightmare. The first order of business is to identify the main traffic path and keep it clear. Always. Figure out the most common route—maybe it's from the front door to the kitchen—and make sure you leave a 30- to 36-inch walkway.
With that primary path protected, you can then arrange your main seating group in a free corner or section of the room. A great move is to "float" the furniture away from the walls. This creates a cozy conversational island that traffic can flow around instead of cutting right through.
Don’t shy away from angling your furniture. Tucking a chair or even a small sofa at a 45-degree angle can work wonders, softening the room's sharp lines and making a difficult layout feel more dynamic.
Can I Place a TV in Front of a Window?
Putting a TV in front of a window isn't the go-to choice, but let's be realistic—sometimes it’s the only wall that makes sense. The biggest hurdles are dealing with screen glare and blocking all that beautiful natural light. But with a few smart moves, you can absolutely make it work.
Here’s how to pull it off without any regrets:
- Master the Light: Good window treatments are non-negotiable. Blackout curtains or high-quality blinds are your best friends here, as they can completely eliminate glare when you need them to.
- Give It Breathing Room: Avoid pushing the media console flush against the window. By leaving a few inches of space, you ensure your curtains can open and close smoothly behind it.
- Pick the Right Console: Look for a low-profile media unit that sits below the windowsill. This keeps the setup from feeling too bulky and blocks as little of the view as possible.
This approach lets you enjoy both your window and your favorite show, solving one of the most common dilemmas in arranging living room furniture.
At Fluent Trends, we believe everyone deserves a well-designed home. Discover our curated collection of high-quality furniture and home decor to create a space that’s as functional as it is beautiful. Start building your dream living room today.
Article created using Outrank
